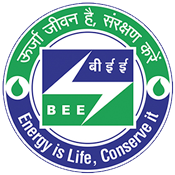DESIGN OF ENERGY EFFICIENT & THERMALLY COMFORTABLE (EETC) COMMERCIAL BUILDINGS
High occupancy and the constant use of equipment, artificial lighting, and air conditioning often make commercial buildings more energy intensive. While there is scope for large amounts of saving (up to 50%), it is important to incorporate good building design elements to attain these savings. It is also recommended to use various building performance simulation tools for taking the design decisions. The following steps can make a commercial building more energy efficient and thermally comfortable.
PASSIVE MEASURES TO REDUCE THE REQUIREMENT
It is the step in making any building EETC. With correct orientation, building massing and optimized design of building envelope (i.e. walls, windows, and roof), one can minimize heat ingress (or maximize for cold climate), utilize daylight and improve natural ventilation. All these aspects reduce the energy requirement for maintaining thermal and visual comfort.
ORIENTATION : Longer façade oriented towards North-South is recommended to minimise solar xposure, for hot climates.
BUILDING MASSING : While the compact form (low surface to volume ratio) helps in reducing solar exposure (and heat gains from exposed surfaces), it may also lead to lower potential for daylight and natural ventilation; hence, would need optimisation.
WINDOW TO WALL RATIO (WWR): Optimise the window sizes to limit heat gains yet allow enough daylight and natural ventilation potential; a WWR of 20-30% is recommended.
WINDOW DESIGN: Placement and size of windows (e.g. taller windows, placing in opposite façade, etc.), can help tap daylight and natural ventilation potential; evaluate and optimize the window design.
GLAZING: For hot climates, low SHGC (<0.5) glass is recommended, without compromising on the VLT (>0.5). For cold climate, it is important to reduce U-value of glazing by choosing at least two-pane glazing.
SHADING: For hot climates, design the shading to reduce the solar gains. For buildings with north and south orientation, static shading (overhang and side-fins) might be sufficient. For east and west orientation, a movable front screen is recommended.
INSULATION AND REFLECTIVITY: For hot-dry and composite climates, insulate the roof and
walls to reduce heat gain. For warm-humid and temperate climate, wall insulation should be
checked for its effectiveness. Higher level of insulation is recommended for cold climate. Higher reflectivity (using high SRI paint or construction material) is recommended for hot climates.
BUILDING TIGHTNESS: All openings (windows, doors etc.) should be properly sealed to minimise infiltration/exfiltration, which helps in reducing cooling and heating energy in hot and cold climates, respectively.
RENEWABLE ENERGY TO MEET PART/SURPLUS ENERGY REQUIREMENT
Using renewable energy can make it possible to have near-zero or net-positivity energy in buildings, when the first two steps are followed carefully.
SOLAR PV SYSTEM: Typically, 1 kW of solar PV system takes 7-10 m2 of space and can generate 4-5 kWh on clear days (depends on location). Maximize the solar PV system size by utilizing maximum possible area.
SOLAR WATER HEATING (SWH) SYSTEM: The building design must have provisions to easily integrate SHW system, for instance, by adding additional piping for SWH in each room of a hotel building. The demand for hot water may vary significantly; hence, sizing calculations must be done meticulously.
LOCATION OF SOLAR SYSTEMS: Utilize shade free areas on the rooftop, ground, parking, etc. to
install solar energy systems. Prioritize use of area for solar system depending on requirement.


