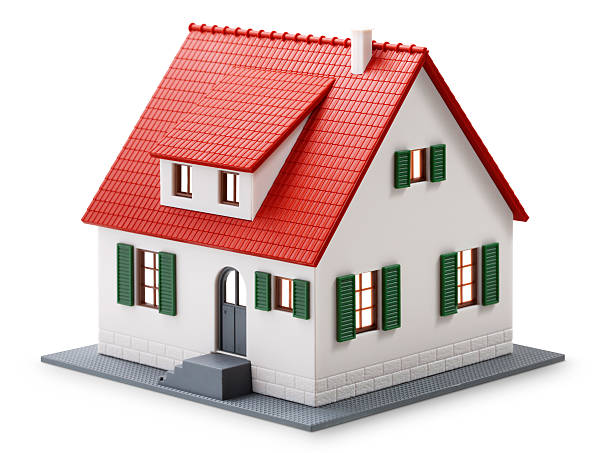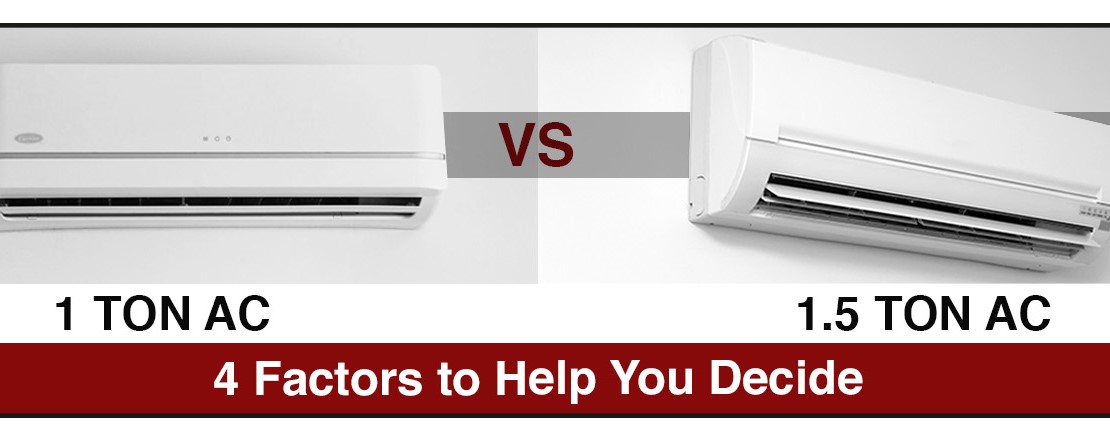
Photo Courtesy: https://www.istockphoto.com/
- Posted On: May 26, 2021
Read Ventilation-Part 1 and Part 2
The pandemic has highlighted the need to relook at what constitutes adequate ventilation in buildings. Poorly ventilated buildings have been associated with an increase in COVID-19 transmission. Allowing natural ventilation by opening windows to let in fresh air reduces the risk of other airborne infections such as common colds and tuberculosis also, but fresh air intake in a building is dependent on building design and technology options that are commonly being used. Air-conditioned buildings with sealed glass facades allow for efficient use of energy, by ensuring that cooled air is not leaked out by opened windows. These are designed to recirculate cooled air, with limited fresh air intake. This has been a common conundrum in building design – energy costs for cooling the building increase if more fresh air is injected into the building.
What is the solution? Air conditioning is expected to be rapidly adopted, especially in India’s climate and is likely to account for 45% of India’s peak power demand in the next two decades. Managing this demand is crucial for climate change mitigation by reducing the electricity required for cooling our buildings. But we still need to find a balance between adequate ventilation and the use of air -onditioning without inflated energy bills in both our homes and offices. This requires a rethink of current ventilation standards, how they are performing in maintaining indoor air quality; and design, operation and maintenance strategies that can be used to provide adequate ventilation rates, while optimising cooling.
Measure indoor air quality
Indoor air quality is the first indicator to understand if ventilation strategies in our buildings are performing as intended. If one finds that it is difficult to concentrate indoors or frequently feels the need for fresh air, it is likely to be a consequence of ineffective ventilation in buildings. These effects are more evident within a shorter time frame in areas such as conference rooms or other high occupancy indoor areas or become evident as the day progresses. One of the indicators of indoor air quality is carbon dioxide, which is exhaled during breathing. In crowded, or poorly ventilated buildings, the build-up of CO2 beyond prescribed norms is common. Simple sensors that measure their concentration can indicate if fresh air supply is adequate or not. Poor indoor air quality has been linked to both reduced productivity and efficiency in carrying out cognitive tasks.
Shift to mixed-mode building design
Second, shifting to mixed-mode buildings has multiple benefits for India’s climate. Mixed-mode buildings incorporate both natural ventilation as well as space conditioning, allowing either to be used to achieve comfort conditions inside the building. Our homes represent mixed mode buildings, where we use space conditioning in summers but can rely on natural ventilation during pleasant weather. A lot of office buildings are also designed or retrofitted to work as mixed mode buildings, avoiding the intensive energy use and associated costs, of year-round air conditioning.
The pandemic has highlighted the need for buildings to be designed for provision of natural ventilation. In the absence of this provision, user confidence in returning to workplaces has been low. Most expensive commercial and retail space in our cities lies underutilised currently, and it is not resilient to future health threats of a similar nature.
Since there is also significant climate benefit to mixed-mode buildings as electricity use for air conditioning is reduced through suitable design measures, this climate friendly design approach is increasingly being adopted in design of office buildings globally, even before the pandemic. Enclosing green spaces and courtyards within buildings as informal meeting areas, gradation of spaces from completely air conditioned to semi enclosed spaces with a link to the outside, combining intelligent controls to indicate to users when the building is functioning in cooling or natural ventilation mode such that they can open windows – are all examples of how large offices are optimising both the use of air-conditioning and ventilation in buildings. Moreover, research shows that access to open or green spaces, natural light and some level of control such as opening windows, positively influences people’s perception of comfort in a work place environment.
Natural ventilation also needs to be well designed
Third, the provision of natural ventilation also needs thoughtful design interventions and good implementation. To work effectively in natural ventilation mode, distance from other buildings, window opening sizes and their placement to encourage air movement are crucial. This applies equally to both houses and commercial buildings.
This should be coupled with other passive measures which reduce cooling requirement and aid ventilation, such as limiting heat ingress in the building through appropriate construction materials and shading. This will increase the time the building is able to maintain comfortable indoor temperatures, reducing the need for air conditioning.
Set higher temperature set-points to cool buildings
Fourth, we need to relook at the temperature that we are cooling buildings to. A lot of air conditioned large office buildings, retail, hotels and conference centres generally feel quite cold. Air conditioned buildings are commonly designed and operated to maintain a temperature of about 22-23°C. This standard has been adopted from colder countries, where users are likely to feel warm at these temperatures. However, in India, we are inclined to feel comfortable at much higher temperatures of around 26-28 degrees, combined with adequate air movement and other practices such as appropriate clothing for the weather, to comfortably adapt to higher temperatures. A narrow definition of the temperature conditions to define comfort inside buildings, severely limits the options for the design of both air-conditioning and resultant ventilation standards for India’s climate.
Outside air pollution needs to be considered in ventilation design
Finally, ventilation and indoor air quality are also dependant on the quality of air outside. A lot of Indian cities have severe air pollution year-round. In Delhi and other north Indian cities, pollution levels are worse during winters, when air conditioning is not required, but reliance on natural ventilation becomes an issue. Similarly, houses and other buildings in close proximity to busy roads, transport hubs, or industrial areas, face year-round pollution. Natural ventilation becomes a difficult proposition to rely on in these specific situations. In fact, air conditioning, through built in filtration systems, can be useful in such situations, provided air filters are properly cleaned and maintained. Wherever possible, designing with setbacks and natural vegetation helps in creating an appropriate microclimate and buffer by reducing the impact of both noise and air pollution from busy traffic and industrial activity.
Proper ventilation design is important for indoor air quality, requiring a rethink on air conditioning design in our buildings. There are definitely trade-offs to be made in the quest for better ventilation and the balance between use of air conditioners for comfort while optimising energy use. As organisations assess how they restructure their offices post this pandemic, it will be beneficial to account for health and productivity of employees while minimising the threat of future outbreaks and limiting climate change impacts of air-conditioning. This will also help us rethink the ubiquitous sealed glass-façade design, which has become the mainstay of all non-residential buildings – from small retail to large offices in a warm tropical country like India. It is past its sell by date both from a climate, as well as health, comfort and productivity perspective.
-
- Smita Chandiwala






