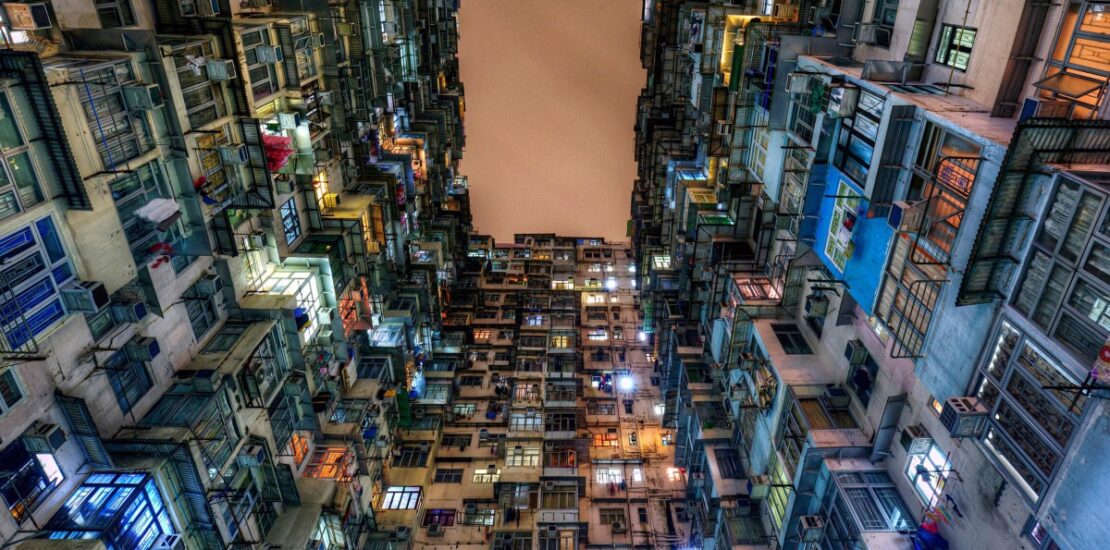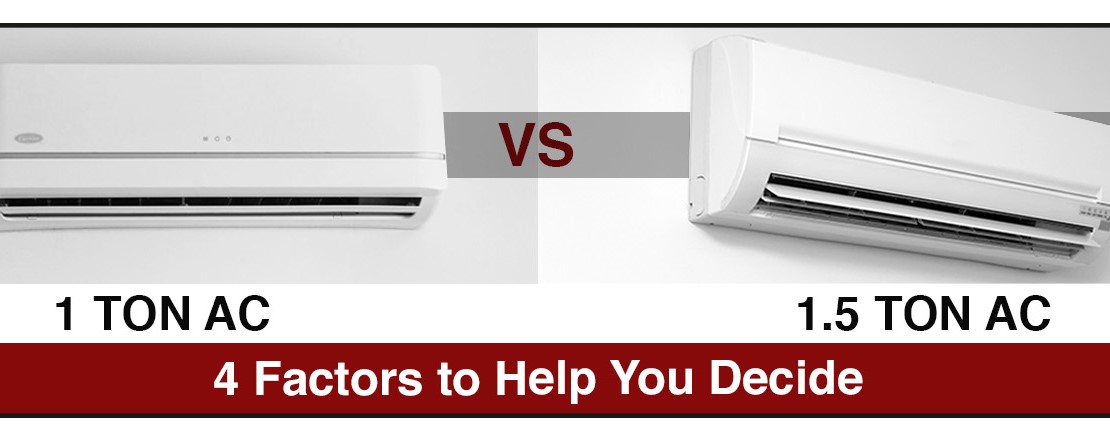
Photo Courtesy: https://www.bcg.com/
- Posted On: July 7, 2021
There are always a few days in the summer when it’s so hot that the air-conditioner in the house seems ineffective. In the last decade, these spells of intense heat seem to be occurring more frequently and continue for longer durations due to climate change. The solution is not to add more air-conditioning, but to make our houses resilient to heat. Houses can be built or retrofitted to remain cool in the summer by keeping the heat out. Simple design measures such as provision for shading and ventilation, and use of construction materials that reduce heat from entering inside should be used for the roof and walls. Even the glass used in windows can be chosen based on a balance of allowing in light, but limiting heat. Ensuring that the air-conditioner is installed properly and not directly exposed to the sun will also impact its performance and ability to cool.
Unfortunately, these design features are not always evident when one looks to buy a house. In fact, it’s much more common to find that residents move in to newly constructed houses and then put up temporary shading by using a green netted fabric or awnings, while balconies are fitted with awkwardly placed air-conditioners and evaporative coolers. Even though quite a few housing projects limit changes to the external façade, these changes are a given. This leads to both discomfort and higher energy bills for residents. Wouldn’t it be better if these were designed for?
The housing market needs to embrace comfort and energy efficiency standards both for enhancing usability and building sustainably. Residential buildings in India currently use 23% of all electricity generated in the country. This is going to increase sharply as more houses shift to active cooling through air conditioners in the next two decades. Energy use and carbon emissions resulting from active cooling will need to be minimised to mitigate climate change.
The government launched the residential building energy code – Eco Niwas Samhita (Part 1: Building Envelope) in 2018 as an important regulatory measure for improving thermal comfort and energy use in housing. It has been designed to set minimum building envelope (walls, roof, external windows, doors etc.) standards for limiting heat gains in hot climate, and heat loss in cold climate housing in India. It also accounts for adequate natural ventilation and daylighting potential in houses. Adopting the Code will help architects and the housing real estate industry in constructing houses that are thermally comfortable, energy efficient and reduce our impact on the planet.
In the next blog, we will address some of the common concerns about the need for a building energy code, it’s performance and the support available to the industry for building code-compliant housing projects.
-

- Smita Chandiwala






