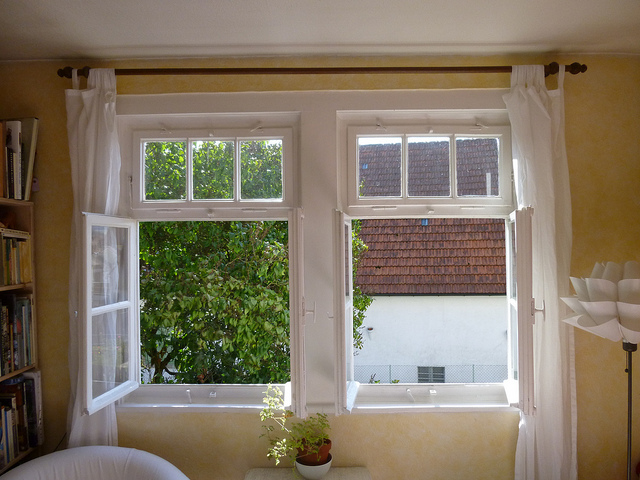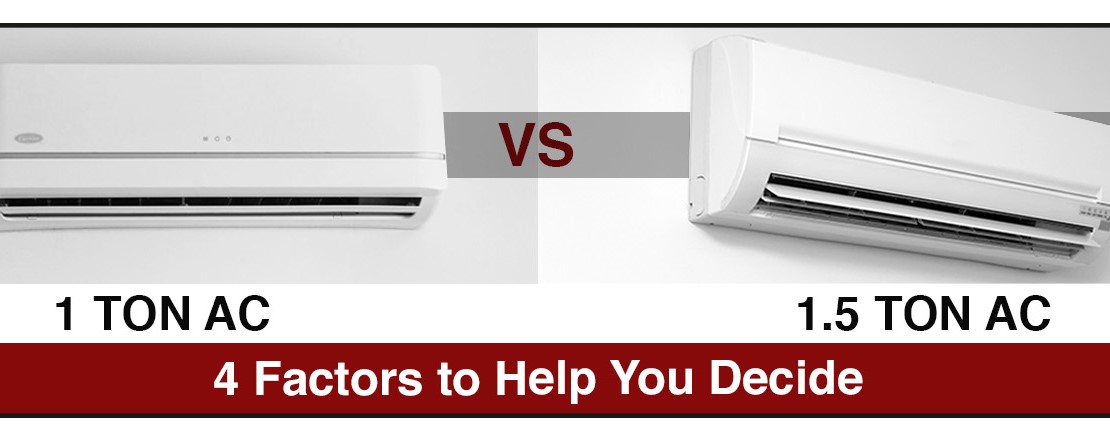- Posted On: May 4, 2021
This blog is part of a series on ventilation and how this component contributes to thermal comfort in buildings.
Indoor spaces with poor ventilation are associated with increase in the spread of COVID-19. This is particularly a cause of concern when studies confirmed that airborne transmission is the dominant mode for the spread of the virus. To minimise the risk of infection indoors, current guidelines recommend the use of outdoor air for ventilation for all buildings, along with increasing air change rates and minimising air recirculation while operating air conditioning, even at the cost of thermal discomfort and higher electricity consumption. Air-conditioning systems largely recirculate cooled air and are designed for limited fresh air intake. Room air-conditioners in our houses use nearly 100% recirculated air for cooling, and any fresh-air intake happens mostly through the incidental opening of doors and windows. In commercial buildings such as offices and malls, centralised air conditioning systems are designed for limited fresh air intake. Any significant increase in fresh air requirements will require additional cooling capacity to be installed.
In this scenario, how are centrally air-conditioned buildings with sealed glass facades faring in meeting the ventilation requirements? Buildings encased in glass with no provision for natural ventilation show the extent of our reliance on air-conditioning in both retail and offices in cities. Currently, even small retail shops can be seen operating with their main door open, as this is the only means for allowing fresh air into the shop, while the remaining shop front is fixed glass.
The glass façade building came to be designed to enable air-conditioners to run efficiently and economically. Before the advent of air conditioning, buildings needed to account for natural light and ventilation to maintain comfortable conditions, and working areas were hence, designed near accessible windows. This was achieved by limiting the depth of building floor plate and open spaces were weaved into the design to keep occupants comfortable. The introduction of air conditioning allowed building designers to design without regard to climatic conditions, as comfort conditions could be maintained throughout the building. As a result, deep floor plates with work stations placed far away from windows came up. However, air-conditioners are energy guzzlers. Sealed glass facades allow for efficient use of air conditioning in maintaining internal temperatures, by ensuring that cooled air is not leaked out by opened windows. Borrowed from richer western countries, this design has now been widely adopted in spite of India’s tropical climate, and with a lot of drawbacks as it is a highly energy intensive building type.
In the next part of this blog, we will look how the poorly ventilated buildings impact inhabitants of the building.
Read Ventilation-Part 2 and Part 3
-
- Smita Chandiwala







