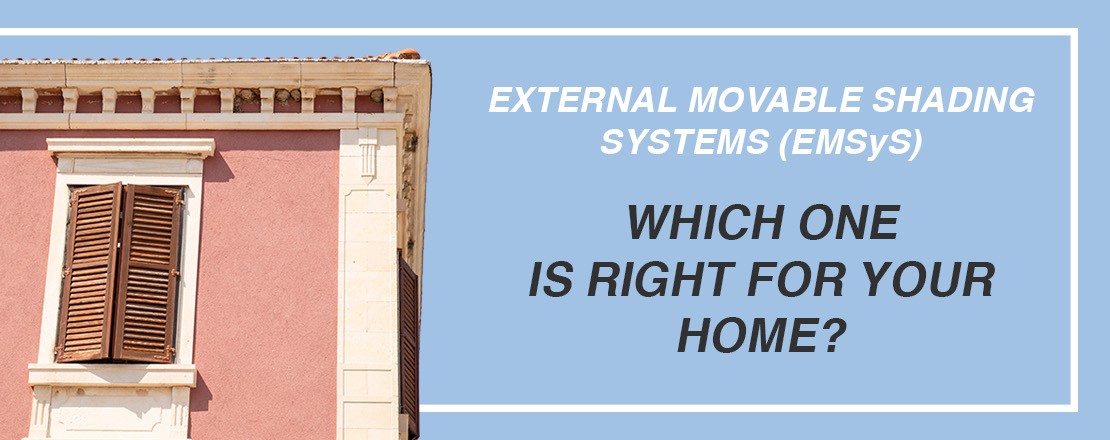
- Posted On: June 28, 2022
Located at the banks of the Sabarmati River, Ahmedabad is known for its rich culture and heritage. But when it comes to the climate of Ahmedabad, it has a hot, semi-arid climate. Summer, monsoon, and winter are the three main seasons. With the exception of the monsoon season, the climate is extremely dry. Therefore, the traditional architecture of the region has evolved to adapt to the local climate thus, the houses tend to stay naturally cool without mechanical cooling.
If you have visited the old city, you would surely have seen the traditional homes, or pols. These well-known establishments are distinguished by a distinctive trait that enables them to meet the demands of the public on a social and cultural level. Moreover the traditional design can be found even at a neighbourhood level, this is reflected in the narrowness of streets which helps in providing mutual shading to the residences.
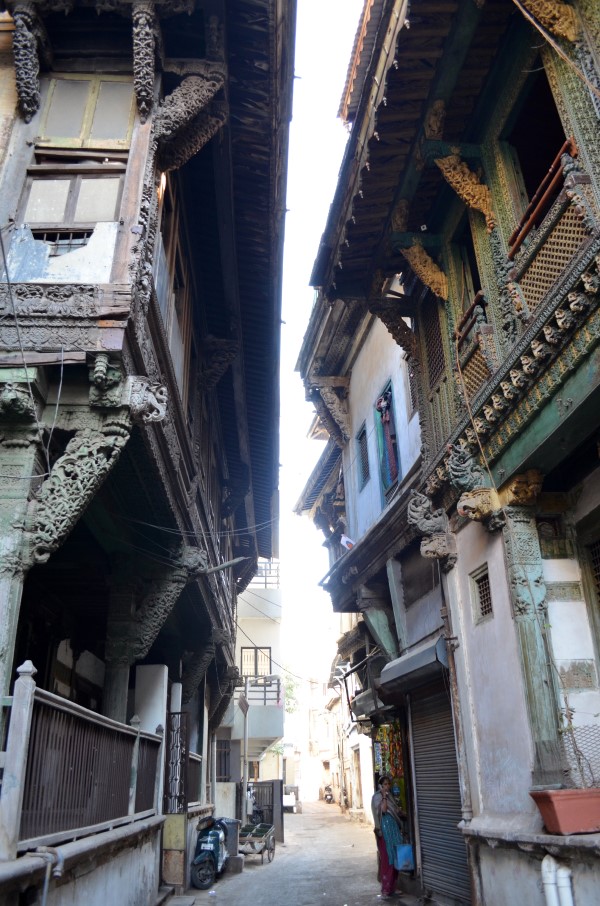
Photo Courtesy: https://commons.wikimedia.org/wiki/File:Pole_44.jpg
Pols are distinguished by their unique design, which allows them to maintain a comfortable temperature even during the hottest summer days. The passive strategies used in pol houses are a wonderful illustration of how using traditional methods can assist in lowering the temperature of a structure.
When the temperature in Ahmedabad reaches its maximum (48°C), these houses provide comfort to the residents who stay in pols through passive cooling strategies. The residents of these houses claim that they can feel that there is a significant difference in temperature between the interior and exterior of their homes
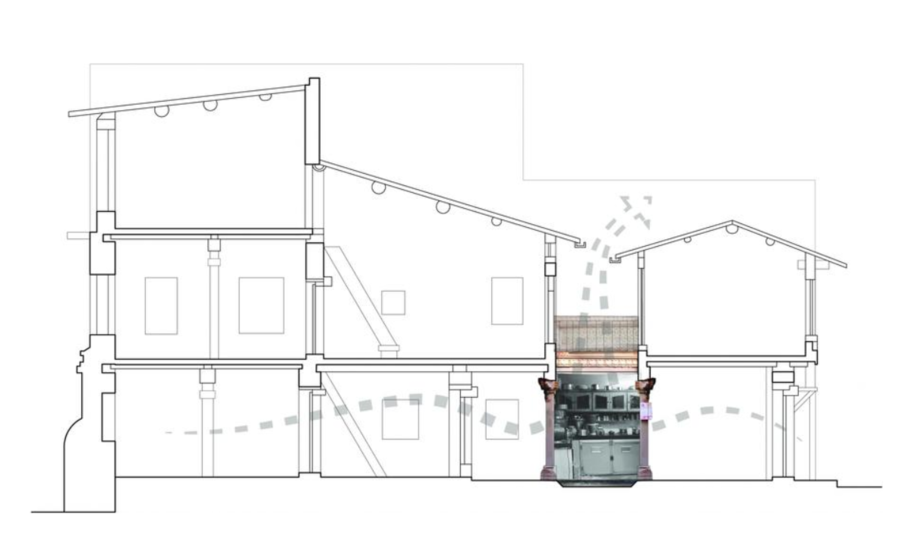
Photo Courtesy: www.banduksmithstudio.in/research/architecture-energy
Courtyards
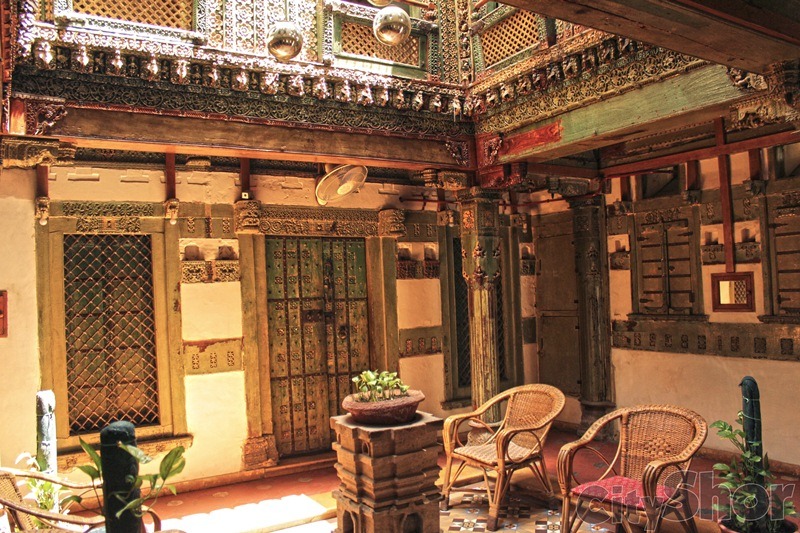
Photo Courtesy: https://architectureindevelopment.org/project/492
Courtyards are a vital part of these residences; they are where the majority of the household’s activities take place, and these internal courtyards help to reduce the amount of direct sunlight that enters the building. These courtyards act as the main source of light and ventilation to the adjoining rooms.
External Shading
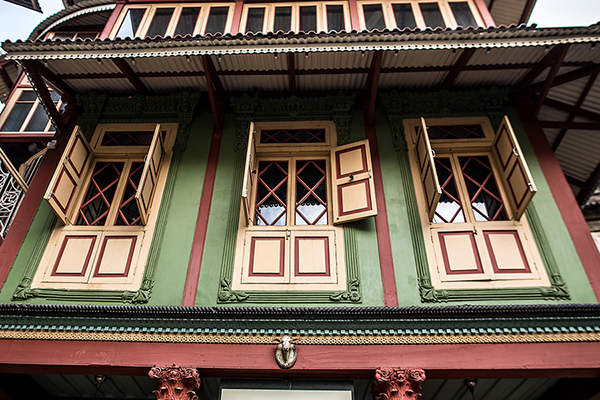
Photo Courtesy: https://www.mododesigns.co.in/blog-detail/pol-of-ahmedabad/
Another reason why these homes keep cool is because of the external shading present in the opening of the houses which stops heat and direct sunlight from entering the rooms. Shutters are the most common type of external shading found in these dwellings.
Orientation of Homes
Considering that most of the houses are oriented in the north-south direction, they are able to capture the majority of the winds in this direction. The courtyard’s windows are open at night to draw the chilly breeze and closed throughout the day to reduce solar heat gain.
Pols are a great example of how modern builders and developers can incorporate passive cooling strategies into residential units. Imagine a home that stays cool all year round, even in peak summers! If traditional pols could achieve this thermal comfort, modern structures surely can, too!
References
- Gangwar, G., & Kaur, P. (2020). Traditional Pol Houses of Ahmedabad: An Overview. Civil Engineering and Architecture, 433-443.
- Pandit, R. (n.d.). Pols of Ahmedabad. Retrieved from modo designs: https://www.mododesigns.co.in/blog-detail/pol-of-ahmedabad/
- Shastri, P. (2019, May 6). Beat the heat with architecture. Retrieved from Times of India: https://timesofindia.indiatimes.com/city/ahmedabad/beat-the-heat-with-architecture/articleshow/69192088.cms
- Turlapati, L. (n.d.). Pol houses (residential cluster). Retrieved from architecture in development: https://architectureindevelopment.org/project/492
- Vakharia, M., Rawal, R., Shukla, Y., & Shah, A. (n.d.). Architecture & Energy. Retrieved from banduksmithstudio: https://www.banduksmithstudio.in/research/architecture-energy
-
- Tahura Fatima






